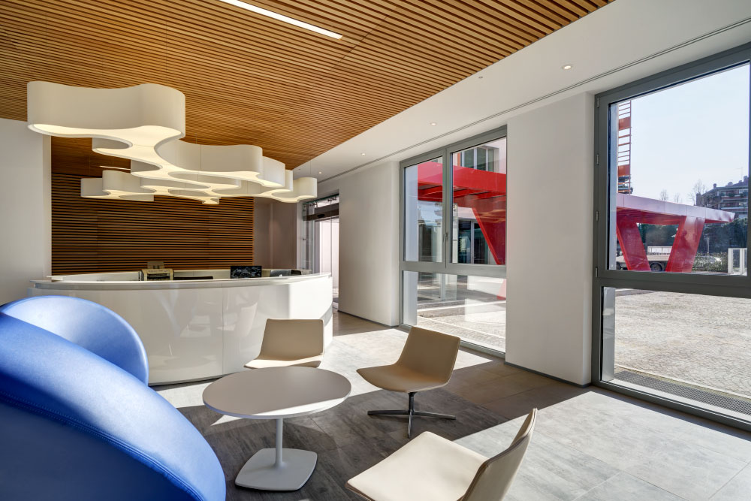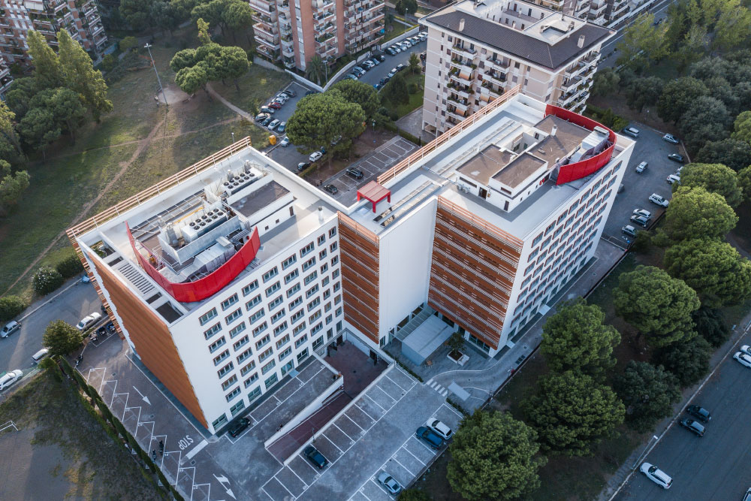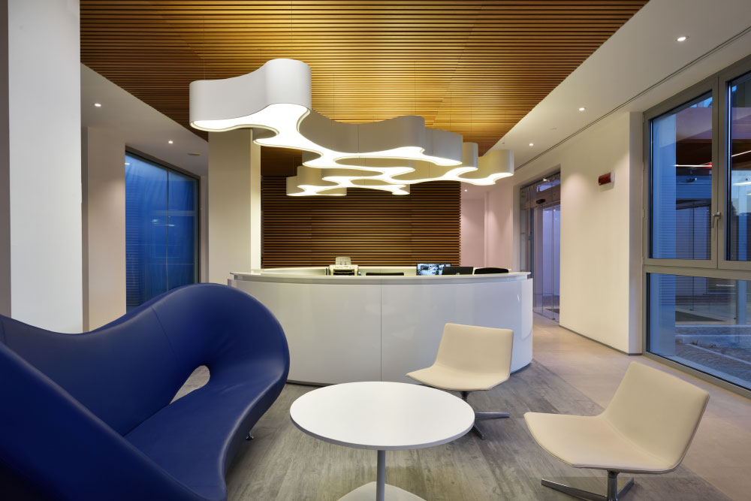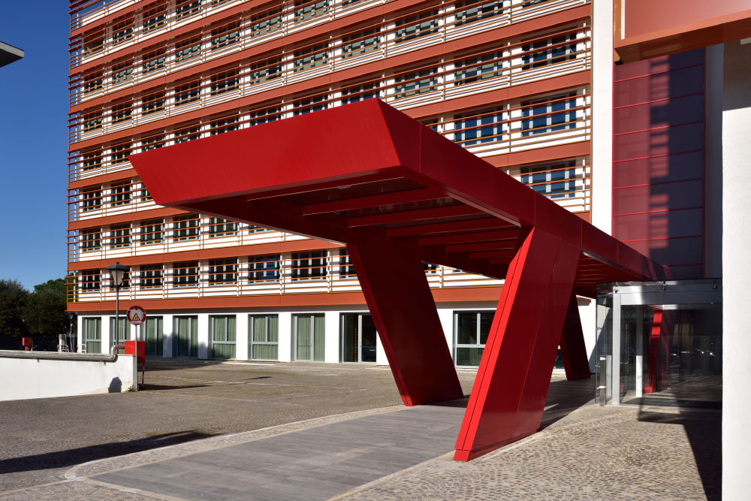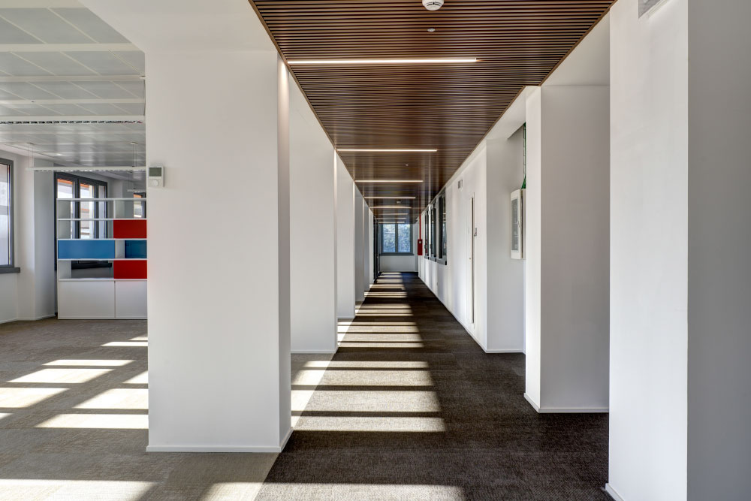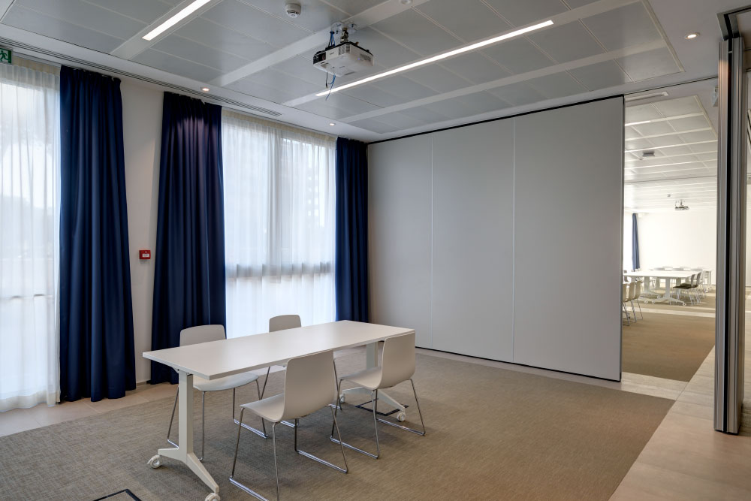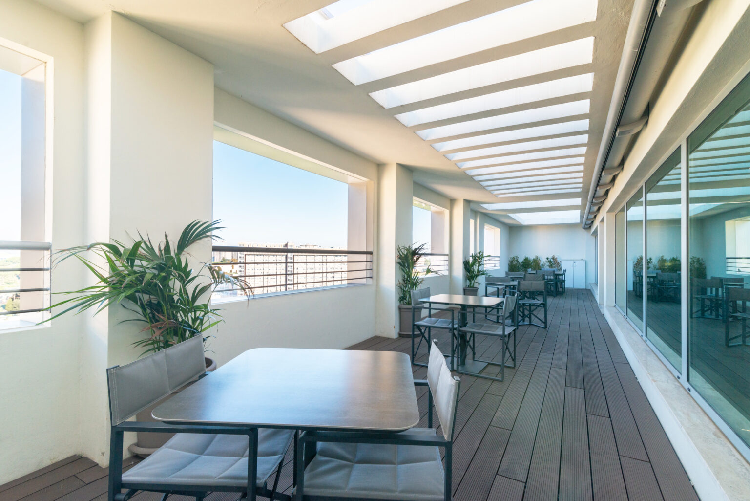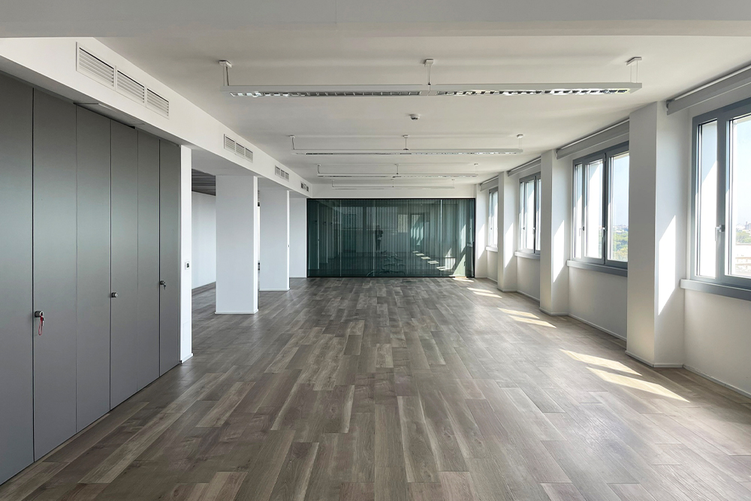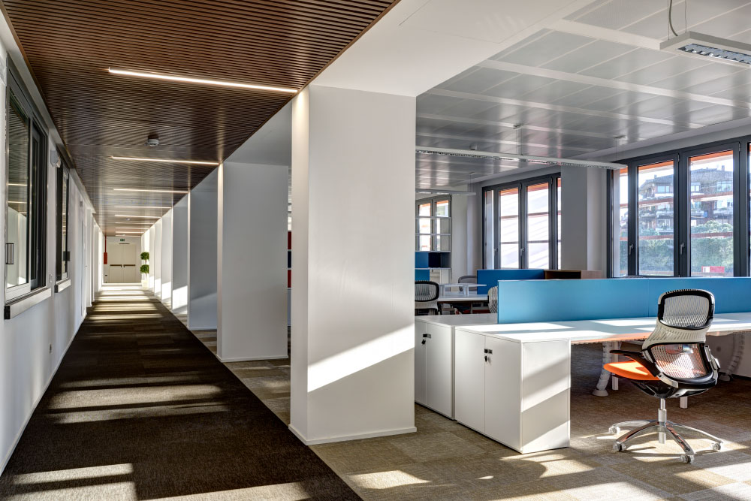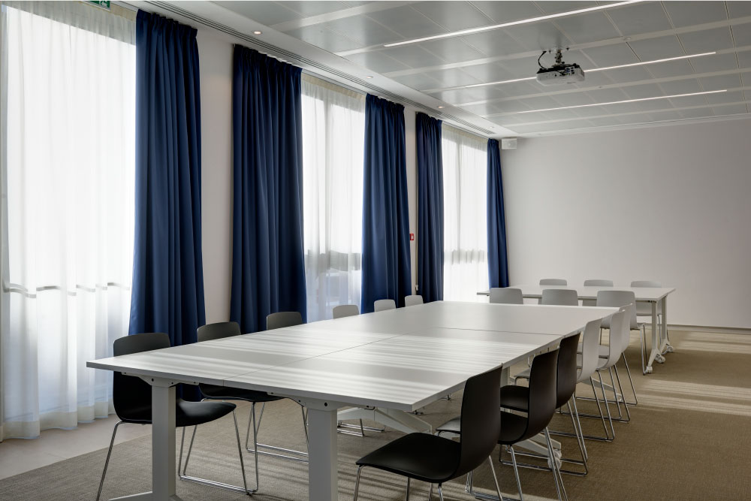
VITTORINI129
EFFICIENCY AND SUSTAINABILITY
ROME – EUR
The Vittorini Office complex, classified LEED Gold, is a business centre that consists of two adjacent 8-storey buildings for a total surface of about 15,300 sqm. Archives and storages are available in the basement. Car parking is available both in the basement level and in the external courtyards.

LOCATION
Vittorini 129 is located in the EUR district, the financial centre of Rome, strategically placed between the city centre and Fiumicino International Airport, in an area well served by public transportation: the bus lines n. 700 and 772 connect the area in few stops to the Eur Fermi station underground line B.
The access to G.R.A. highway is only 2.5 km away from the complex.

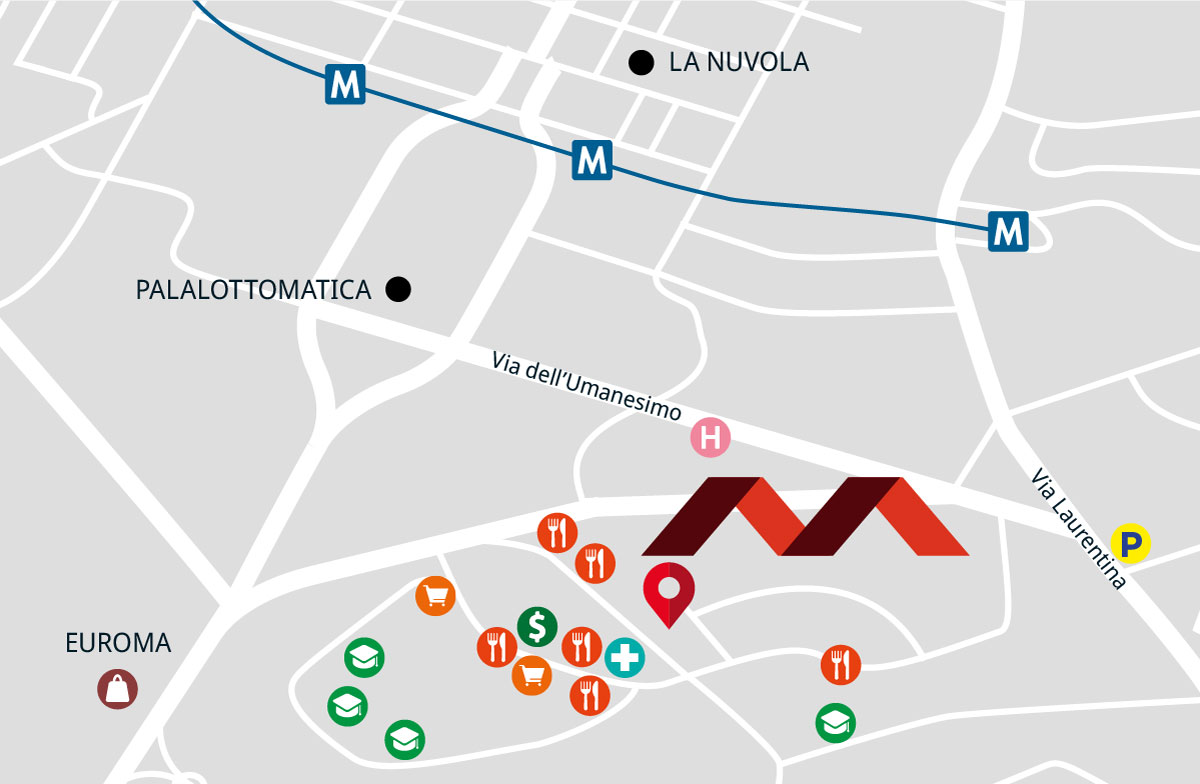
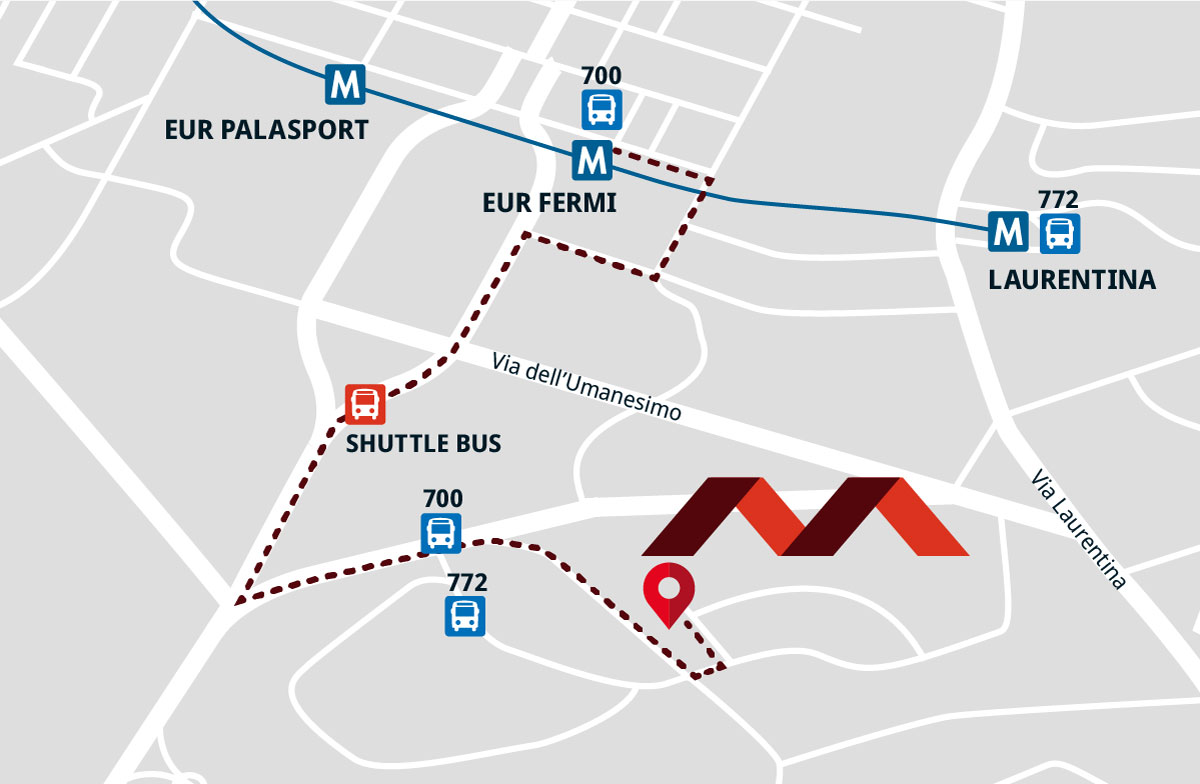
![]()
SHUTTLE BUS
To enhance the already widespread public transport network, in order to reach an easier and faster access to the metro, it is also possible to take advantage of a shuttle service to the B Metro EUR Fermi stop, which can be activated on request.
SERVICES IN THE AREA (DISTANCES IN MIN)
2’ – Restaurants/bistrots
4’ – Pharmacy, Supermarket, Bank
8’ – Schools from daycare centre to High school
5’ – Euroma2 shopping centre
5’ – Post office
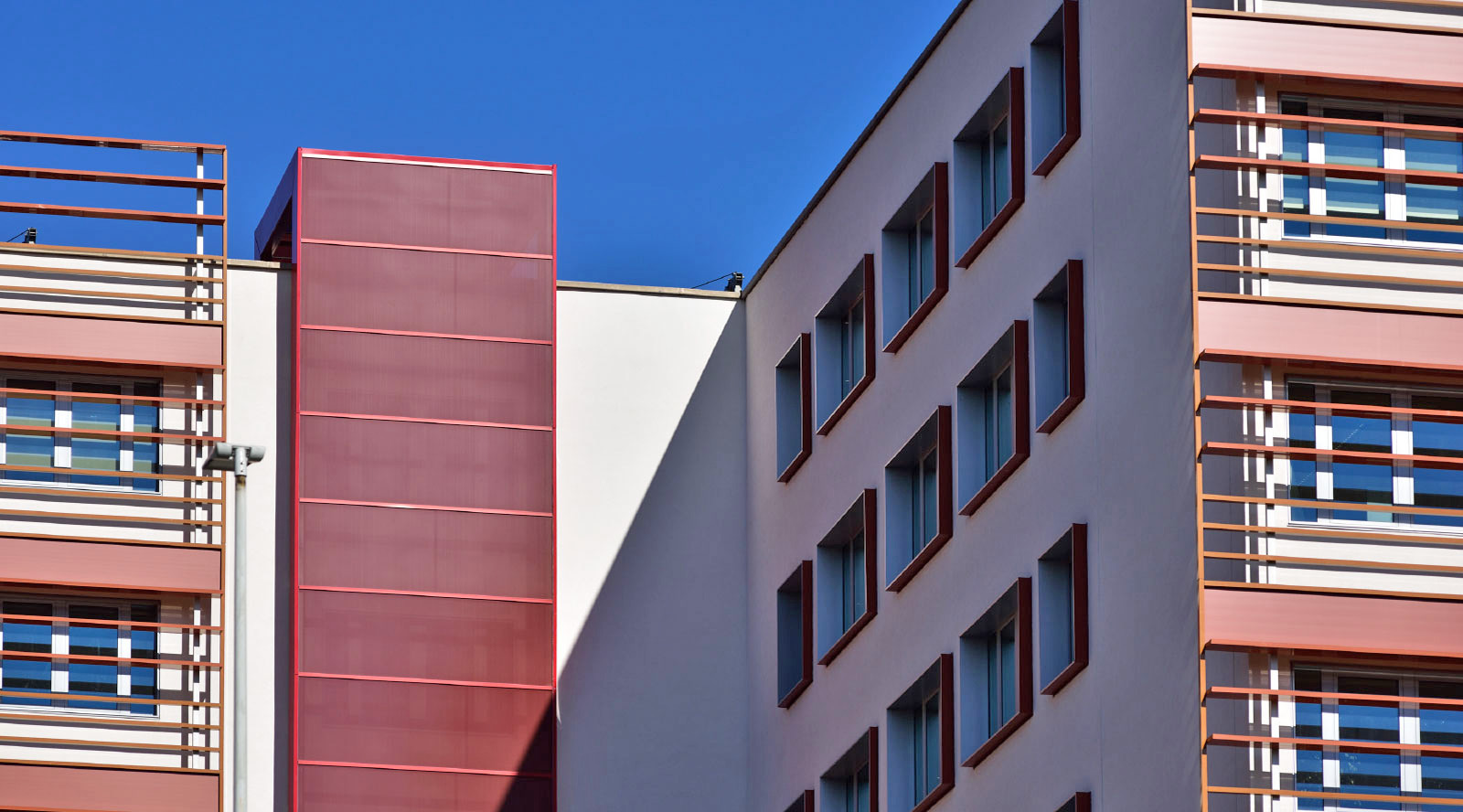

THE BUILDING
Vittorini 129 consists of two adjacent buildings for about 15,300 sqm, distributed on 8 floors above the ground, with spaces for archives and warehouses at the basement, and parking slots both in the garage and in the square area.
The building, classified LEED Gold, offers 3 common meeting rooms (which can be adapted to a large training room for 90 people), 1 gym and 1 cafeteria/luncheonette with dehor, 24-hour security service, technical maintenance on site and columns for charging electric cars.
Energy Rating: A1

THE AREAS
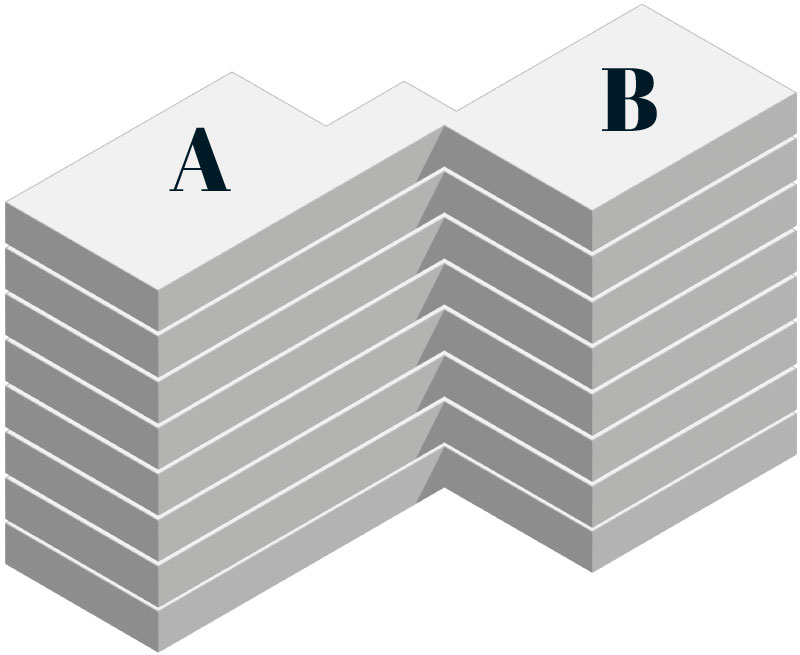
*Terrace surfaces are included in the GLA
TOTAL GLA : 6,105 mq | TOTAL TERRACE: 163 mq
TOTAL GLA : 6,105 mq
TOTAL TERRACE: 163 mq
COVERED PARKING SPACES: 61 | UNCOVERD PARKING SPACES: 69
COVERED PARKING SPACES: 61
UNCOVERD PARKING SPACES: 69
The offices have been designed to take advantage of all the available space and offer different planning solutions thanks to the modular design, which complies with the current international standard requirements.
The flexibility of the space allows an easy customization of the working space, whether in a traditional cellular layout or in a next-generation layout geared toward the dynamics of smart working.
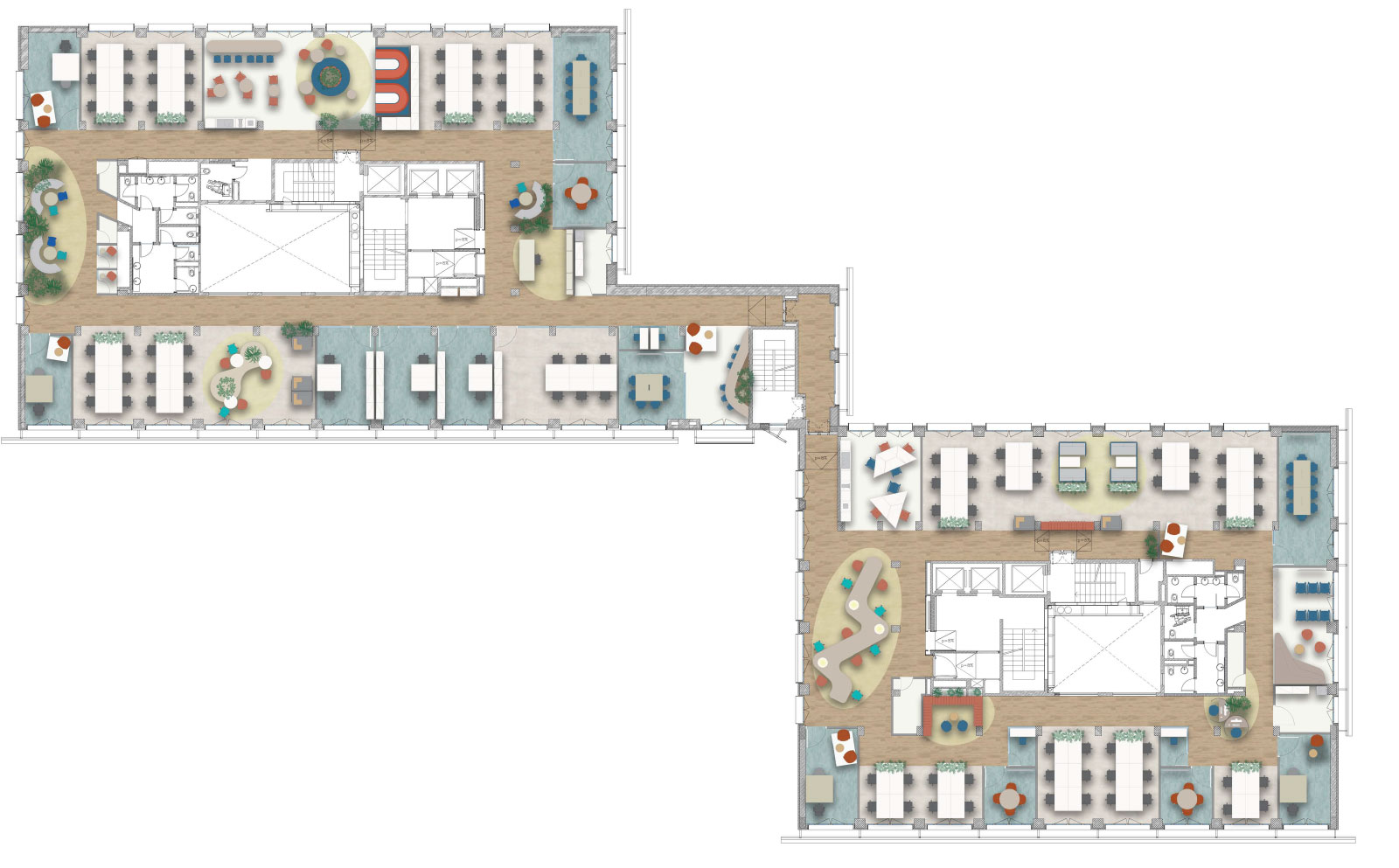
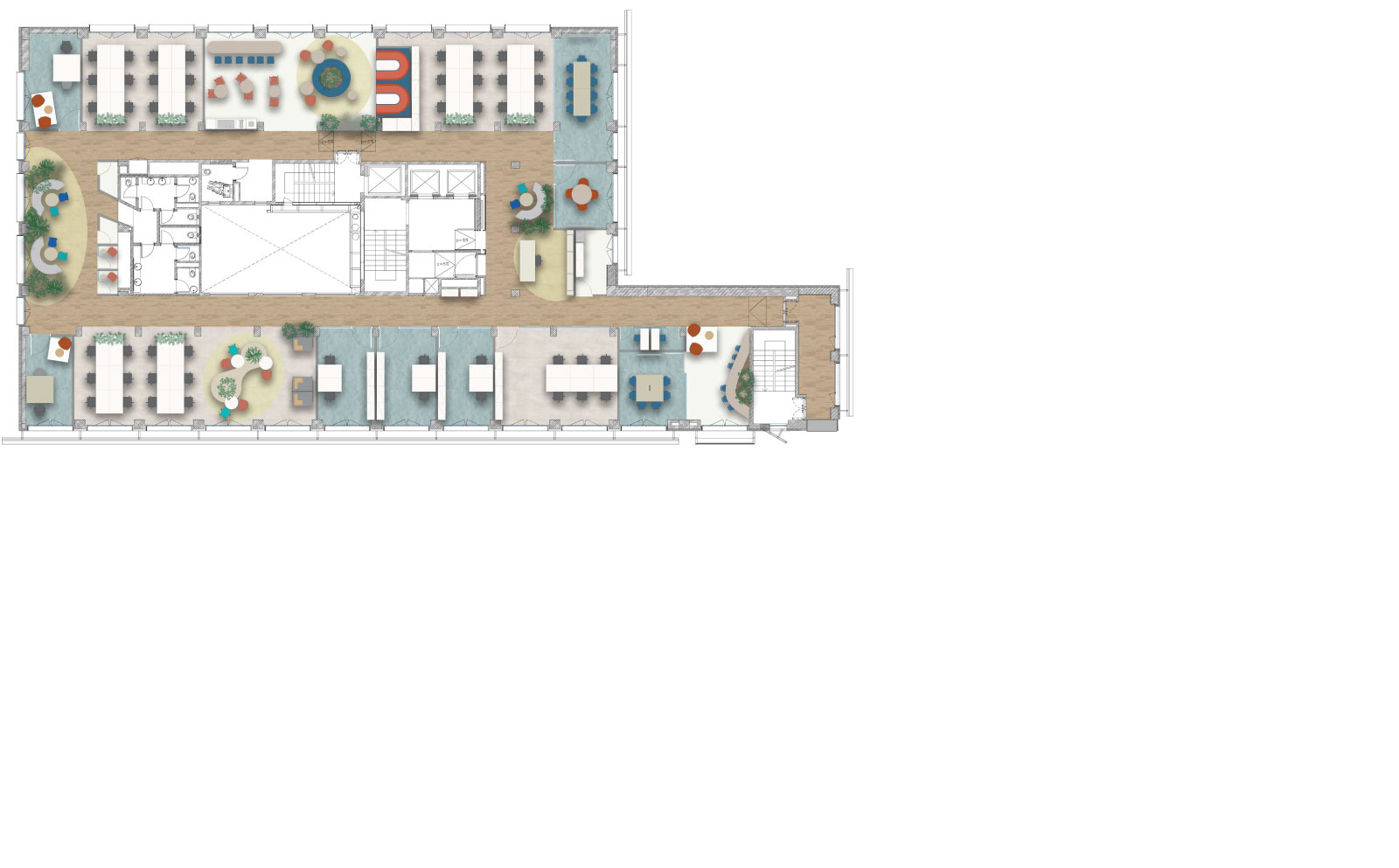

TECHNICAL SPECIFICATIONS
The strengths that allowed Vittorini 129 to reach the LEED Gold certification and that made the complex one of the most innovative Green Building in Rome are:
-
reduction of energy consumption thanks to the installation of new windows characterized by thermic break; moreover the termic insulation of the exterior facades with the installation of new shading elements help to improve the energy efficiency of the entire building;
-
installation of photovoltaic panels to produce energy for the common areas of the business centre;
-
use of low-consumption lighting with Led bulbs;
-
central video surveillance system and in the external areas on the ground floor;
-
new common areas on the ground floor consisting in reception, lounge, meeting rooms, cafeteria/luncheonette with dehors and gymnasium.
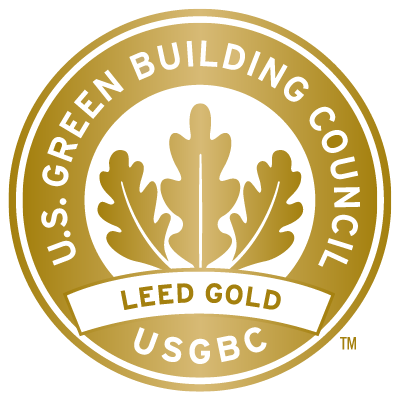

FOR MORE INFORMATION PLEASE CONTACT US

Via Barberini 86 – 00187 Roma
tel. +39 06 42013877
roma@dils.com
dils.com
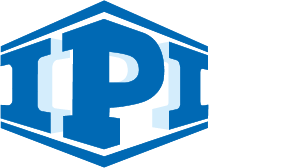
Via Cavour 181/A – 00184 Roma
Tel. +39 06 89026757
roma-corporate@ipi-agency.com
ipi-agency.com
Investment and asset management:
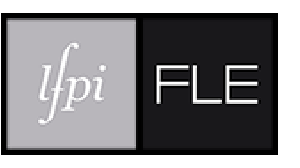
Privacy policy
Coockie Policy
Design: redfishdesign.it
